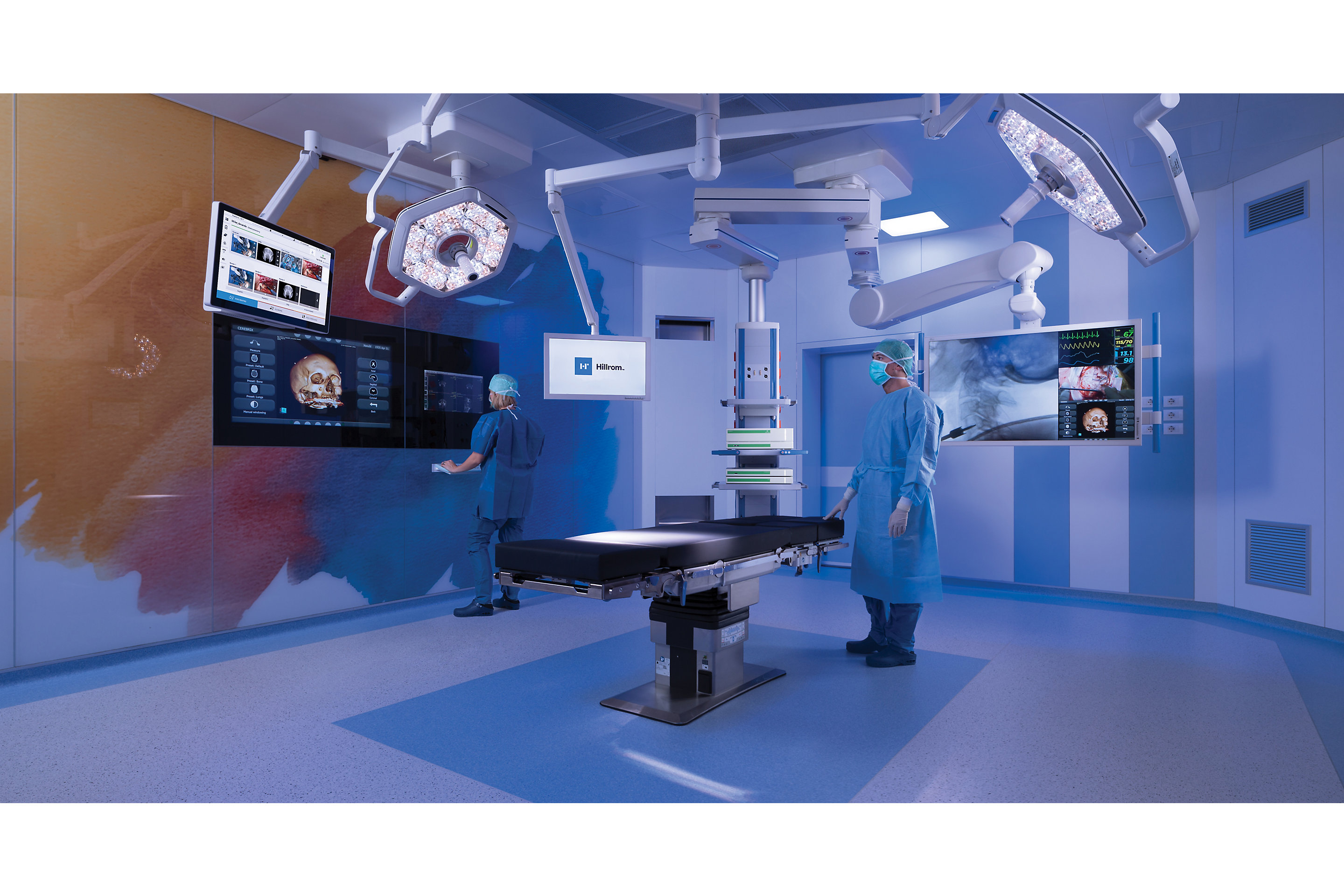Architectural design can enhance clinical outcomes. The Hillrom construction solutions team offers expert consultation to guide planners towards solutions that align with clinical objectives whilst meeting codes and standards.
In-house configurator tool

2D CAD capabilities
For conceptual design to provide a basic overview of size and scale of the project prior to 3D design


3D Planning capabilities
Virtually walk through a space with true-to-scale elements.



3D Rendering
Visualise the project with lifelike or non-photorealistic image



Matterport
3D space capture

